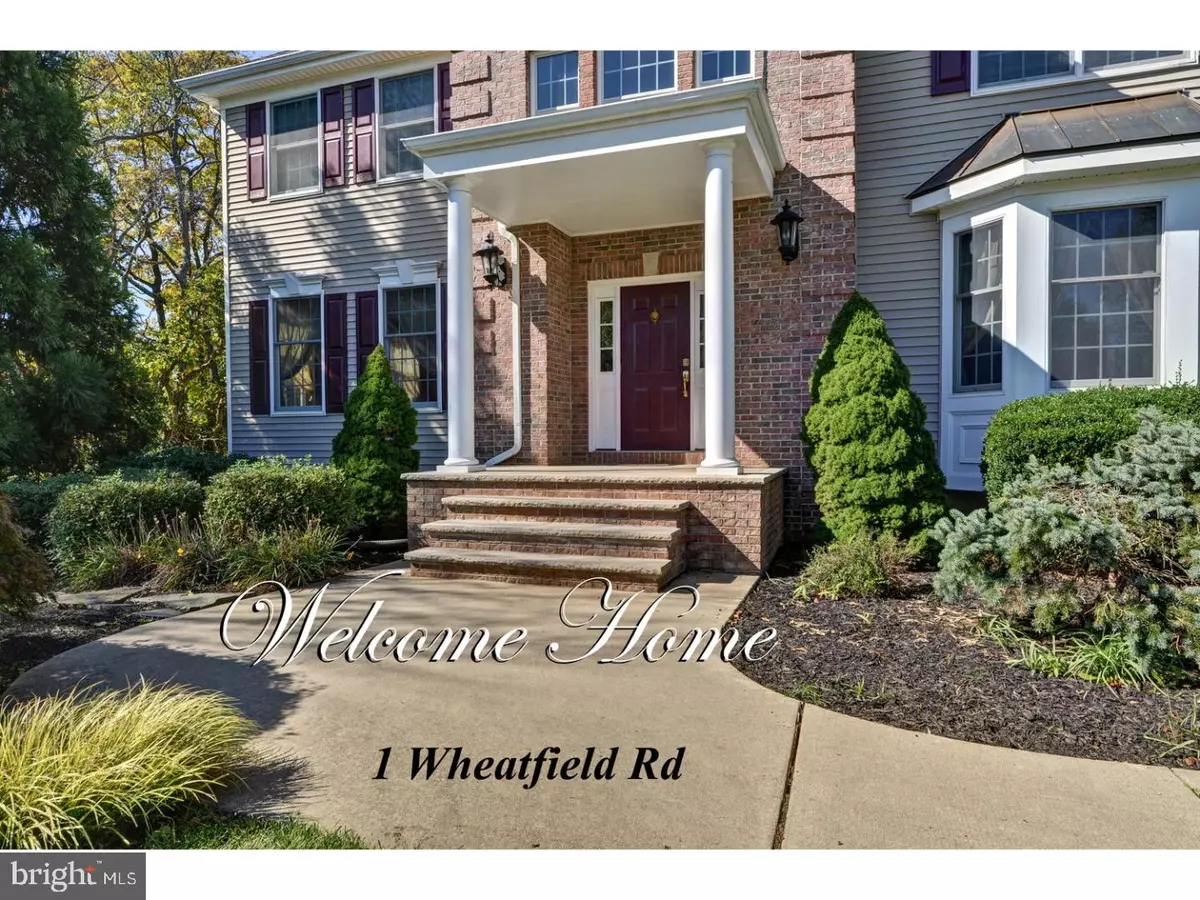$950,000
$997,500
4.8%For more information regarding the value of a property, please contact us for a free consultation.
5 Beds
5 Baths
4,388 SqFt
SOLD DATE : 05/11/2018
Key Details
Sold Price $950,000
Property Type Single Family Home
Sub Type Detached
Listing Status Sold
Purchase Type For Sale
Square Footage 4,388 sqft
Price per Sqft $216
MLS Listing ID 1003285803
Sold Date 05/11/18
Style Colonial
Bedrooms 5
Full Baths 5
HOA Y/N N
Abv Grd Liv Area 4,388
Originating Board TREND
Year Built 2004
Annual Tax Amount $17,784
Tax Year 2017
Lot Size 1.600 Acres
Acres 1.6
Lot Dimensions NA
Property Description
Your dream home at an incredible price. This custom designed home has so much to offer. Incredibly, for a home in town, this newer house is set on 1.6 acres. Plenty of room to add a tennis court, swimming pool and vegetable gardens. Very easy to get to school or downtown. Either stroll down Main Street or scoot right through the preserved farmland next door! Everything about the house is grand. From the vaulted ceilings in the entry, the open foyer with a curved staircase, the sunken living room, the formal dining room and the large great room with a vaulted ceiling and a gas fireplace with a custom mantle. Many rooms on the first floor have recently been painted giving these a bright, neutral feel. The extra room on the first floor has access to a full bath and could be used as a first floor bedroom. Kitchen features include granite counter tops, glass cooking, a center island and large eating area. A separate living area with two large rooms and a full bath is accessed through the kitchen or garage. Great for visitors or the au pair. The upper level features 4 bedrooms and three full baths. The recently painted master has large walk in closets, a full bath with two sinks, stall shower and soaking tub The full basement is partially finished and can be used for relaxing, entertaining, exercising, storage... whatever you need. The basement also has access to the outside. When visiting the home, take a look at the large attic with pull down stairs. Plenty of additional space for storage. The laundry room with new washer and dryer is right off the garage. The 3 car garage and large drive way offer plenty of parking.
Location
State NJ
County Middlesex
Area Cranbury Twp (21202)
Zoning RLD3
Rooms
Other Rooms Living Room, Dining Room, Primary Bedroom, Bedroom 2, Bedroom 3, Kitchen, Family Room, Bedroom 1, In-Law/auPair/Suite, Laundry, Other, Attic
Basement Full
Interior
Interior Features Primary Bath(s), Kitchen - Island, Dining Area
Hot Water Natural Gas
Heating Gas, Zoned
Cooling Central A/C
Flooring Wood, Fully Carpeted
Fireplaces Number 1
Fireplace Y
Heat Source Natural Gas
Laundry Main Floor
Exterior
Exterior Feature Patio(s)
Garage Spaces 6.0
Waterfront N
Water Access N
Accessibility None
Porch Patio(s)
Total Parking Spaces 6
Garage N
Building
Story 2
Sewer Public Sewer
Water Public
Architectural Style Colonial
Level or Stories 2
Additional Building Above Grade
Structure Type Cathedral Ceilings,High
New Construction N
Schools
Elementary Schools Cranbury
School District Cranbury Township Public Schools
Others
Senior Community No
Tax ID 02-00023-00015
Ownership Fee Simple
Security Features Security System
Read Less Info
Want to know what your home might be worth? Contact us for a FREE valuation!

Our team is ready to help you sell your home for the highest possible price ASAP

Bought with Anita M Dietrick • Century 21 Action Plus Realty

"My job is to find and attract mastery-based agents to the office, protect the culture, and make sure everyone is happy! "






