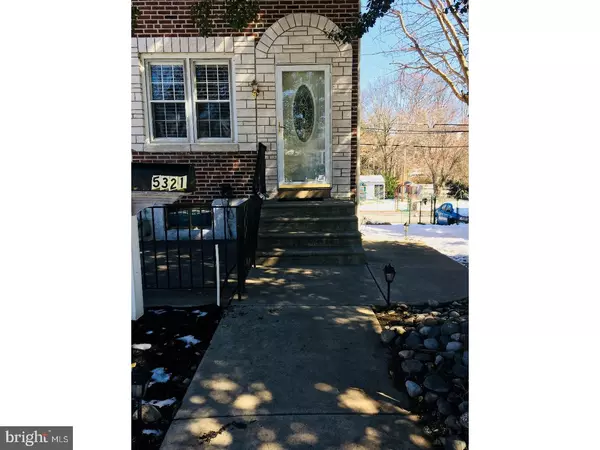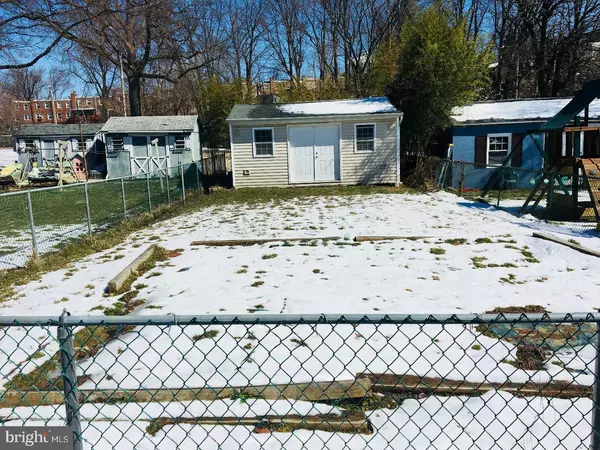$148,800
$148,800
For more information regarding the value of a property, please contact us for a free consultation.
3 Beds
1 Bath
1,152 SqFt
SOLD DATE : 05/11/2018
Key Details
Sold Price $148,800
Property Type Townhouse
Sub Type End of Row/Townhouse
Listing Status Sold
Purchase Type For Sale
Square Footage 1,152 sqft
Price per Sqft $129
Subdivision Westbrook Park
MLS Listing ID 1000303550
Sold Date 05/11/18
Style Colonial
Bedrooms 3
Full Baths 1
HOA Y/N N
Abv Grd Liv Area 1,152
Originating Board TREND
Year Built 1949
Annual Tax Amount $5,255
Tax Year 2018
Lot Size 6,011 Sqft
Acres 0.14
Lot Dimensions 24X208
Property Description
Don't Miss This Impressive End of the Row Westbrook Park Home with Rare Deep Lot! This Home Will Blow You Away! Remodeled Open Floor Plan, Fabulous Trex Deck, Amazing Deep Lot with Oversized Shed/Electric potential and Private Rear Parking for 4 Vehicles, Backs up to the Great Wide Open/ Community Park and Baseball Fields....You Get True One-Stop Shopping Here!! This level lot Features a fenced in front patio and fenced in rear yard with Huge Shed. Enter into the inviting warm tones and natural light filled Formal Living Room accented with attractive wood trim and flows into the Renovated Formal Kitchen!! Featuring tile backsplash, 2 tier Granite Countertops, Breakfast Bar, abundance of Maple tone Cabinets, Full Appliance Package, dishwasher, gas stove/oven, refrigerator, and microwave, deep stainless sink, attractive wood flooring and Sliding door opens the Amazing Composite Deck. The rear view is Incredible! The Sure Spot for the upcoming summer months ahead! The Second Floor Features: Three Attractive Bedrooms, Hallway linen closet and New Bathroom with tile flooring and Jetted Tub! The Basement pictures are upcoming. This Space is Completely Wide Open, with freshly painted walls and floor, plus a Newly Installed Rear Window. Get Ready to create what suits your Dreams! This home also features: 2012 HVAC System, New Mannix Pex Plumbing System T/O, New four panel Windows throughout, New 200 Amp Electric Service, Recessed Lighting and New Receptacles throughout, Ceiling Fans throughout, Six Paneled doors, Repointed Exterior Brickwork, Attractive landscaping, New Exterior Storm and Screen Doors...and Seller Also Offering One-Year Home Warranty to Buyer !! Don't hesitate on this one! This Special Home is Easy to Show. Make your Appointment Today!
Location
State PA
County Delaware
Area Upper Darby Twp (10416)
Zoning R-10
Rooms
Other Rooms Living Room, Dining Room, Primary Bedroom, Bedroom 2, Kitchen, Family Room, Bedroom 1
Basement Full, Unfinished, Outside Entrance
Interior
Interior Features Kitchen - Island, Ceiling Fan(s), Kitchen - Eat-In
Hot Water Natural Gas
Heating Gas, Forced Air
Cooling Central A/C
Flooring Vinyl, Tile/Brick
Fireplace N
Window Features Energy Efficient,Replacement
Heat Source Natural Gas
Laundry Basement
Exterior
Exterior Feature Deck(s), Patio(s), Breezeway
Garage Spaces 3.0
Utilities Available Cable TV
Waterfront N
Water Access N
Roof Type Flat
Accessibility None
Porch Deck(s), Patio(s), Breezeway
Total Parking Spaces 3
Garage N
Building
Lot Description Level, Open, Front Yard, Rear Yard, SideYard(s)
Story 2
Foundation Concrete Perimeter
Sewer Public Sewer
Water Public
Architectural Style Colonial
Level or Stories 2
Additional Building Above Grade
New Construction N
Schools
Elementary Schools Westbrook Park
Middle Schools Drexel Hill
High Schools Upper Darby Senior
School District Upper Darby
Others
Senior Community No
Tax ID 16-13-01549-00
Ownership Fee Simple
Acceptable Financing Conventional, VA, FHA 203(b)
Listing Terms Conventional, VA, FHA 203(b)
Financing Conventional,VA,FHA 203(b)
Read Less Info
Want to know what your home might be worth? Contact us for a FREE valuation!

Our team is ready to help you sell your home for the highest possible price ASAP

Bought with Donna May Bond • Long & Foster Real Estate, Inc.

"My job is to find and attract mastery-based agents to the office, protect the culture, and make sure everyone is happy! "






