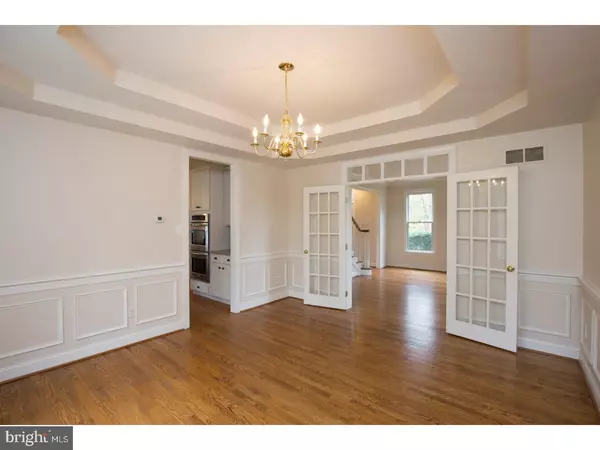$655,000
$715,000
8.4%For more information regarding the value of a property, please contact us for a free consultation.
5 Beds
4 Baths
4,749 SqFt
SOLD DATE : 05/11/2018
Key Details
Sold Price $655,000
Property Type Single Family Home
Sub Type Detached
Listing Status Sold
Purchase Type For Sale
Square Footage 4,749 sqft
Price per Sqft $137
Subdivision Heilbron
MLS Listing ID 1000380937
Sold Date 05/11/18
Style Colonial
Bedrooms 5
Full Baths 3
Half Baths 1
HOA Y/N N
Abv Grd Liv Area 4,749
Originating Board TREND
Year Built 1995
Annual Tax Amount $14,660
Tax Year 2018
Lot Size 1.162 Acres
Acres 1.16
Lot Dimensions 150X325
Property Description
MOVE RIGHT IN to this spectacular Thompson built home in the prestigious and highly sought after community of Heilbron with a premium cul-de-sac location! Recent upgrades include wallpaper removal and freshly painted foyer, living room, dining room, master bedroom - most of the house! This elegant 4,749 sq ft (includes lower level) 5 bedroom, 3.1 bath home situated on a 1.16 acre manicured landscaped lot in the Award Winning Rose Tree-Media School District CAN BE YOUR NEW HOME. Well appointed throughout with custom moldings, tray ceilings, custom light fixtures, wainscoting, custom closets, transom windows, refinished hardwood floors; the upgrades are too numerous to mention. 2-story foyer opens to a light filled living room and study. Wonderful flow for entertaining with dining room adjacent to eat-in Chef's Kitchen boasting granite counters, center island, tumbled marble backsplash, stainless steel appliances, double ovens, hardwood floors and upgraded cabinetry; tons of storage with 2 pantries. Kitchen flows into great room with vaulted ceiling, skylights, custom paint, new carpet and WOW floor to ceiling stone gas fireplace and rear 2nd floor staircase. French doors lead to deck and fenced private wooded back yard with a custom fire pit and play set. 2nd level has spacious master bedroom with en suite full bath, walk-in custom closet, and additional sitting area. 3 generous light filled bedrooms and full hall bath complete the 2nd level. Finished lower level includes (1,166 sq ft) walk-out day light basement with bedroom and full bath. Laundry on lower level; could be moved(restored) to mudroom on 1st floor. 3-car garage with new doors allow plenty of space! New Davinci "slate" roof; paver front walk way. Enjoy serenity within minutes to Media Boro, Ridley Creek St Park, upscale shopping and major arteries.
Location
State PA
County Delaware
Area Middletown Twp (10427)
Zoning RESID
Direction East
Rooms
Other Rooms Living Room, Dining Room, Primary Bedroom, Bedroom 2, Bedroom 3, Kitchen, Family Room, Bedroom 1, Laundry, Other, Attic
Basement Full, Outside Entrance
Interior
Interior Features Primary Bath(s), Kitchen - Island, Butlers Pantry, Ceiling Fan(s), Stall Shower, Kitchen - Eat-In
Hot Water Natural Gas
Heating Forced Air
Cooling Central A/C
Flooring Wood, Fully Carpeted
Fireplaces Number 1
Fireplaces Type Stone
Equipment Oven - Double, Dishwasher, Disposal
Fireplace Y
Appliance Oven - Double, Dishwasher, Disposal
Heat Source Natural Gas
Laundry Lower Floor
Exterior
Exterior Feature Deck(s)
Garage Spaces 6.0
Utilities Available Cable TV
Waterfront N
Water Access N
Roof Type Pitched
Accessibility None
Porch Deck(s)
Total Parking Spaces 6
Garage N
Building
Story 2
Foundation Concrete Perimeter
Sewer Public Sewer
Water Public
Architectural Style Colonial
Level or Stories 2
Additional Building Above Grade
Structure Type Cathedral Ceilings,High
New Construction N
Schools
Elementary Schools Glenwood
Middle Schools Springton Lake
High Schools Penncrest
School District Rose Tree Media
Others
Senior Community No
Tax ID 27-00-00866-65
Ownership Fee Simple
Acceptable Financing Conventional, VA, FHA 203(b)
Listing Terms Conventional, VA, FHA 203(b)
Financing Conventional,VA,FHA 203(b)
Read Less Info
Want to know what your home might be worth? Contact us for a FREE valuation!

Our team is ready to help you sell your home for the highest possible price ASAP

Bought with Jeffrey M Poake • Northpoint Real Estate

"My job is to find and attract mastery-based agents to the office, protect the culture, and make sure everyone is happy! "






